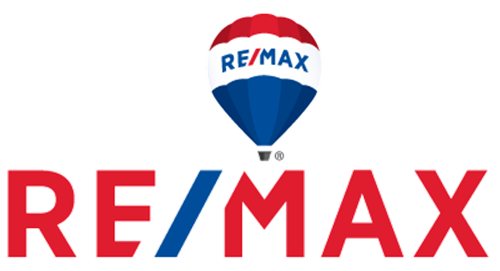AL SARVAR
Realtor
1655-1657 Eglinton Avenue W, Toronto, M6E 2H1 ON
Great Opportunity! Two Commercial Storefront Units Plus 4 (+2) Residential Apartments - 2 x Two Bedroom, 4 x One Bedroom (Three Of The Apartments Have Been Gutted Out And Require Completion). Ideal For Investment And/Or Own Use. Large Building With 25 Ft frontage. Includes 7 Washrooms & Rear Yard. Building is Only Attached One One Side And Has Convenient Walkway. Great Exposure & Location - TTC At Your Doorstep And Minutes To Eglinton West Subway Station & Future Eglinton LRT Stations. Close to Major Highways, Restaurants, Shopping, Schools And More.
Property ID:
Price:
Property Size:
Year Built:
Building Type:
Building Style:
C12148873
$ 1,599,000
3000-3500 Sq Ft
---
Store W Apt/Office
2-Storey
Bedrooms :
Bathrooms :
Kitchen :
Garage :
Parking :
Basement :
6 + 2
7
6
0
0
---
Lot Size:
Taxes:
A/C:
Heat:
Water:
Zoning:
25 X 90 Feet
$8194(2024)
None
Water (Gas)
---
---
Listing Brokerage: RE/MAX REALTRON REALTY INC.
Address:
Community:
1655-1657 Eglinton Avenue W
Oakwood Village
City:
Postal Code:
Toronto
M6E 2H1
Area:
Province:
Toronto
ON
Source: Schools information and student demographics
For further information and school ranking visit Fraser Institution and EQAO.
| Green | Yellow | Orange | Red | |
| Average student achievements (out of 100%) | 100-76 | 75-60 | 60-40 | 40-0 |
Properties
1 Year Price ChangeProperties
Benchmark PriceProperties
Benchmark Price* Based on last one year's price appreciation trend for the same property type in the same community.
** Based on last 90 days transactions for Other Properties in the Oakwood Village community.
NOTE: The MLS benchmark price is to track price trends and consumers should be careful not to misinterpret index figures as actual prices. Benchmark properties are considered average properties in a given community and do not reflect any one particular property.
MLS® Home Price Index (HPI)
Asking Price:
Monthly Payments:
Principal Amount:
Down Payment:
Balance at Term End:
All information displayed is believed to be accurate but is not guaranteed and should be independently verified. No warranties or representations are made of any kind.
Data is provided courtesy of Toronto Real Estate Boards

Disclaimer: The property is not necessarily in the boundary of the schools shown above. This map indicates the closest primary and secondary schools that have been rated by the Fraser Institute. There may be other, closer schools available that are not rated by the Fraser Institute, or the property can be in the boundary of farther schools that are not shown on this map. This tool is designed to provide the viewer an overview of the ratings of nearby public schools, and does not suggest association to school boundaries. To view all schools and boundaries please visit the respective district school board’s website.

Realtor
(416) 833-8837


The data analysis in this website is based on current and historical data and trends available from various local and national real estate bodies and authorities. It is intended to simplify the understanding and analysis of the real estate market data at a local level, for the purpose of comparing local market trends and property types, in order to help users approach their life's most important investment decision with greater confidence.
Please note that the analysis represented here can only be as accurate as the data available to public, and that it may not represent the the actual market situation. We strongly recommend consulting with your REALTOR® when time has come to make your home buying/selling decision. By continuing to view the data and information provided on this website, you acknowledge that you have read and agreed with the Terms and Conditions.
This website is not intended to replace professional real estate, financial, investment or legal advice. Though it has endeavored to provide the most accurate and timely information available, some of this information is complex and subject to rapid change. As a visitor to this website, you acknowledge and agree that any reliance on, or use of any information available on this website shall be entirely at your own risk.
This website may only be used by consumers that have a bona fide interest in the purchase, sale, or lease of real estate of the type being offered via the website.
All information displayed is believed to be accurate but is not guaranteed and should be independently verified. No warranties or representations are made of any kind.
The trademarks REALTOR®, REALTORS® and the REALTOR® logo are controlled by The Canadian Real Estate Association (CREA) and identify real estate professionals who are members of CREA. The trademarks MLS®, Multiple Listing Service® and the associated logos are owned by The Canadian Real Estate Association (CREA) and identify the quality of services provided by real estate professionals who are members of CREA.
NOTE: The MLS benchmark price is to track price trends and consumers should be careful not to misinterpret index figures as actual prices. Benchmark properties are considered average properties in a given community and do not reflect any one particular property. Listings here do not represent all Toronto MLS® listings.
Properties Last Update UTC Time: 2025-07-16 04:09
© 2025, All Rights Reserved. Powered by REMARKETER | Proudly Canadian!
Real Estate Boards regulate access to restricted information available in MLS®. You must have a verified account in order to access the full extent of such information. Once signed in you can:


